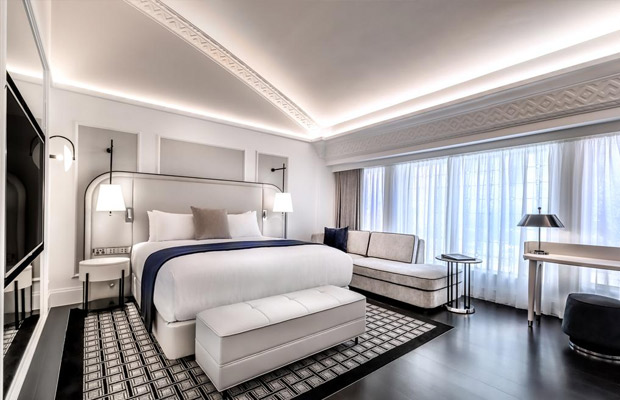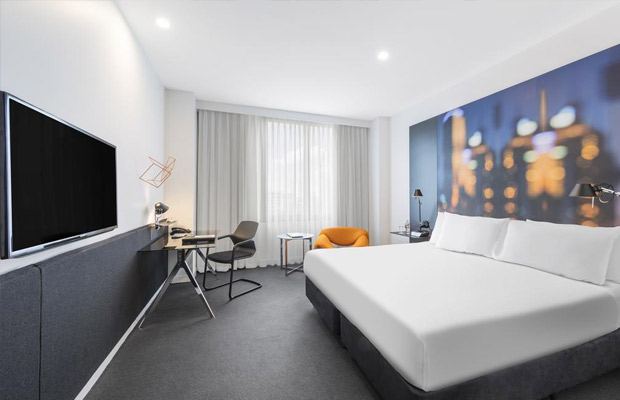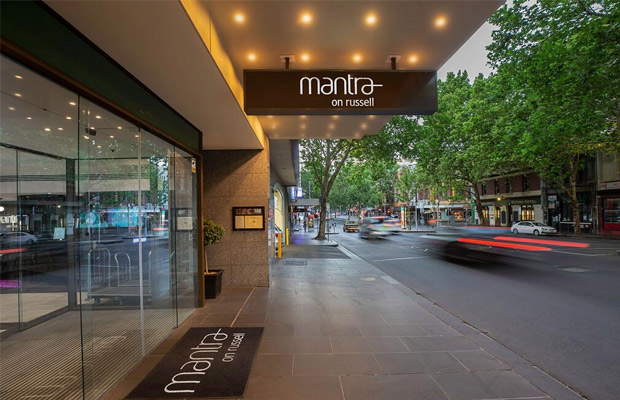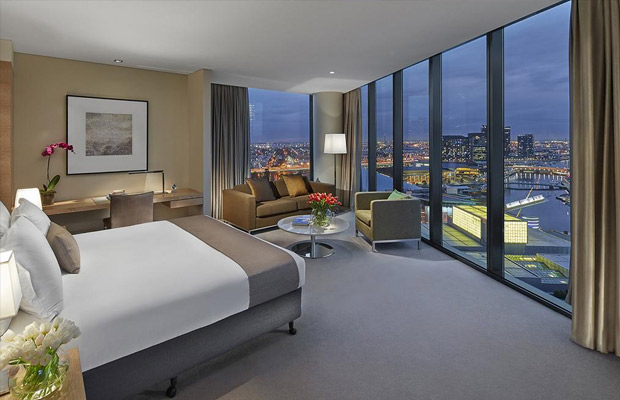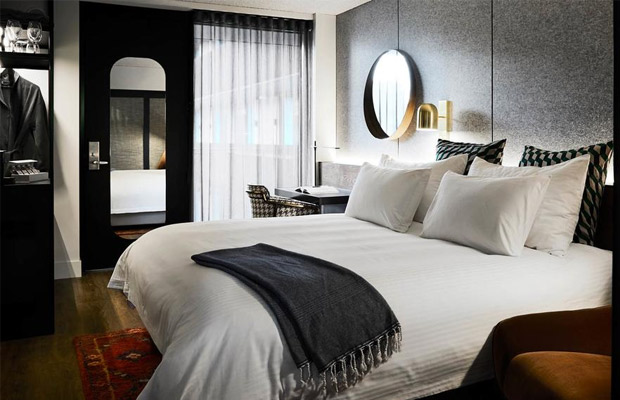Fed Square
Fed Square
Australia
Melbourne
Melbourne Travel Guide
Book Tour & Activities
Your tour in Melbourne.
Book your stay
Your hotel in Melbourne.
Overview
Federation Square is a venue for arts, culture and public events on the edge of the Melbourne central business district. It covers an area of 3.2 ha at the intersection of Flinders and Swanston Streets built above busy railway lines and across the road from Flinders Street station.
It incorporates major cultural institutions such as the Ian Potter Centre, Australian Centre for the Moving Image and the Koorie Heritage Trust as well as cafes and bars in a series of buildings centred around a large paved square, and a glass walled atrium.
History
Background
Melbourne's central city grid was originally designed without a central public square, long seen as a missing element. From the 1920s there were proposals to roof the railway yards on the southeast corner of Flinders and Swanston Streets for a public square, with more detailed proposals prepared in the 1950s and 1960s.[1] In the 1960s, the Melbourne City Council decided that the best place for the City Square was the corner of Swanston and Collins Streets, opposite the town hall. The first temporary square opened in 1968, and a permanent version opened in 1981. It was however not considered a great success, and was redeveloped in the 1990s as a smaller, simpler space in front of a new large hotel.
Meanwhile, in the late 1960s, a small part of the railway lines had been partly roofed by the construction of the Princes Gate Towers, known as the Gas & Fuel Buildings after their major tenant, the Gas and Fuel Corporation, over the old Princes Bridge station. This included a plaza on the corner, which was elevated above the street and little used. Between the plaza and Batman Avenue, which ran along the north bank of the Yarra River, were the extensive Jolimont Railway Yards, and the through train lines running into Flinders Street station under Swanston Street.
Design competition and controversy
In 1996 the Premier Jeff Kennett announced that the Gas & Fuel Buildings would be demolished, and the railyards roofed, and a complex including arts facilities and a large public space would be built. It was to be named Federation Square, and opened in time to celebrate the centenary of Australia's Federation in 2001, and would include performing arts facilities, a gallery, a cinemedia centre, the public space, a glazed wintergarden, and ancillary cafe and retail spaces. An architectural design competition was announced that received 177 entries from around the world.[3] Five designs were shortlisted, which included entries from high-profile Melbourne architects Denton Corker Marshall and Ashton Raggatt McDougall, and lesser known Sydney architect Chris Elliott, and London based Jenny Lowe/Adrian Hawker. The winner announced in July 1997,[4] was a consortium of Lab Architecture Studio directed by Donald Bates and Peter Davidson from London, with the Dutch firm Karres en Brands Landscape Architects, directed by Sylvia Karres and Bart Brands, who joined with local architects Bates Smart for the second stage.
The design, originally costed at between $110 and $128 million, was complex and irregular, with gently angled 'cranked' geometries predominating in both the planning and the facade treatment of the various buildings and the wintergardens that surrounded and defined the open spaces. A series of 'shards' provided vertical accents, while interconnected laneways and stairways and the wintergarden would connect Flinders Street to the Yarra River. The open square was arranged as a gently sloping amphitheatre, focussed on a large viewing screen for public events, with a secondary sloped plaza area on the main corner. The design was widely supported by the design community but was less popular with the public. The design was also soon criticized when it was realised that the western freestanding 'shard' would block views of the south front of St Paul's Cathedral from Princes Bridge.
The mix of occupants and tenants were soon modified, with the cinemedia centre becoming the new body known as ACMI, offices for multicultural broadcaster SBS added, and the gallery space becoming the Australian art wing of the National Gallery of Victoria, which became the Ian Potter Centre. The performance arts space was dropped, the number of commercial tenancies increased, and the south end of the Atrium became an auditorium. A new substantially rearranged design incorporating the new program was revealed in late 1998.
Address: Swanston St & Flinders St, Melbourne VIC 3000, Australia
Hours: Open 24 hours
Architecture firms: Lab Architecture Studio, Bates Smart
Video Travel Inspiration
See Fed Square on Map
Most Popular Cities

Siem Reap
Cambodia
Ho Chi Minh City
Vietnam
Beijing
China
Paris
France
London
United Kingdom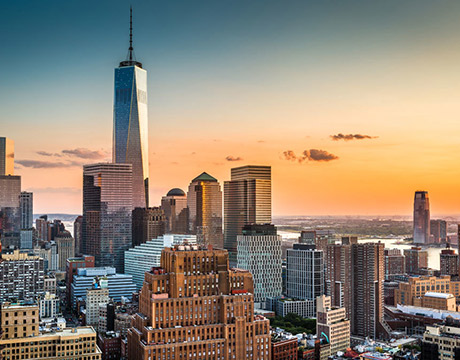
New York
USA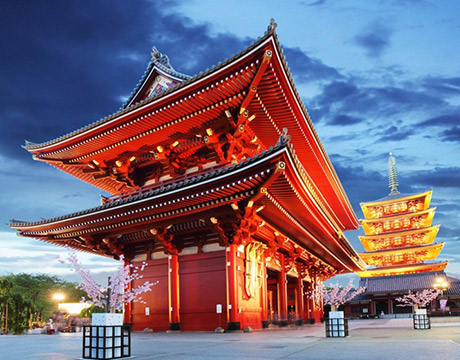
Tokyo
Japan
Bangkok
Thailand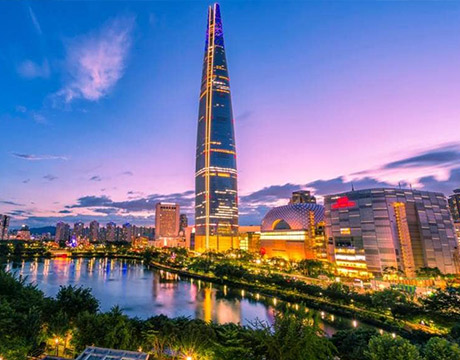
Seoul
South Korea
Vientiane
Laos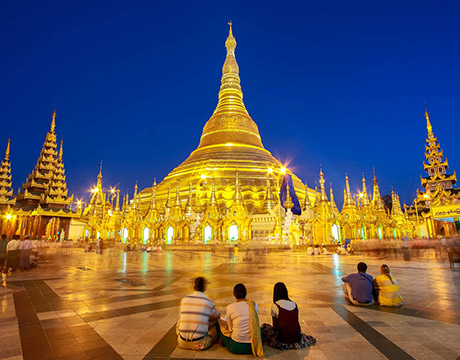
Yangon
Myanmar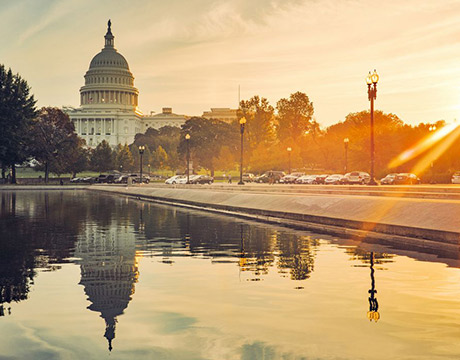
Washington DC
USA
Los Angeles
USA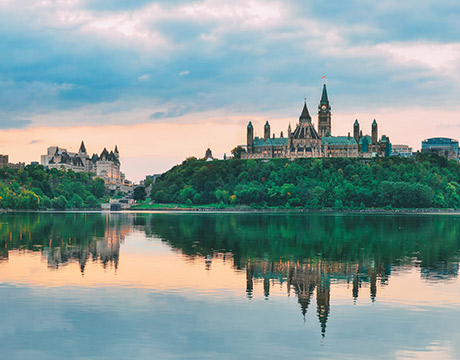
Ottawa
Canada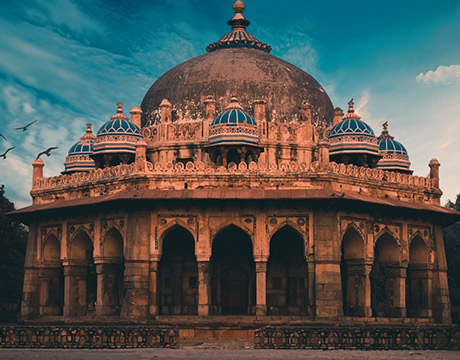
New Delhi
India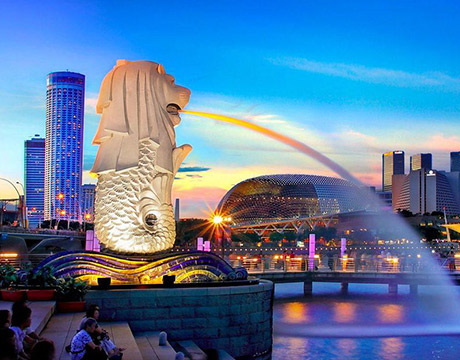
Singapore
Singapore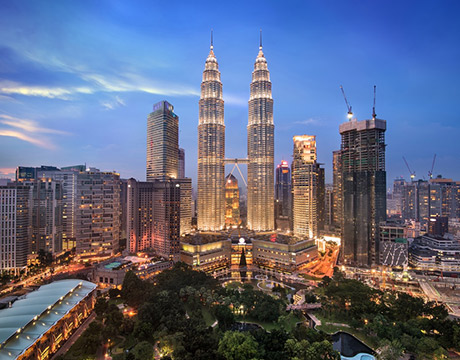
Kuala Lumpur
Malaysia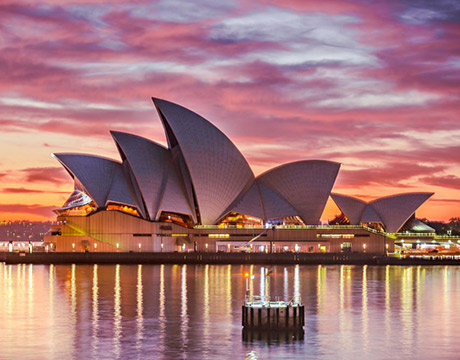
 English
English French
French Khmer
Khmer Thai
Thai Vietnamese
Vietnamese Chinese
Chinese Korean
Korean German
German Japanese
Japanese Italian
Italian Russian
Russian Spanish
Spanish Dutch
Dutch Indonesian
Indonesian Malay
Malay







