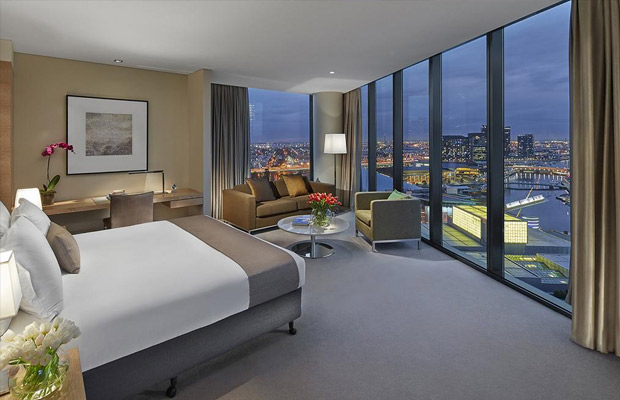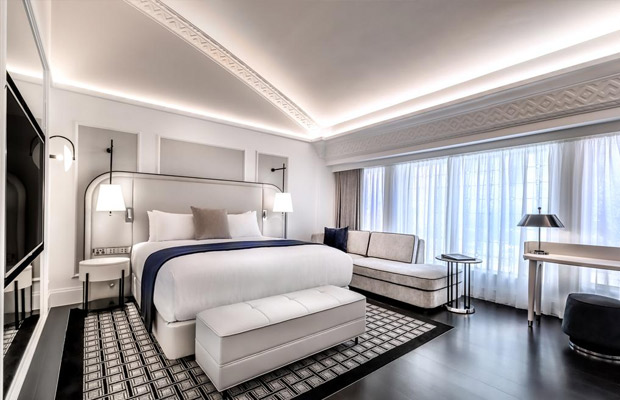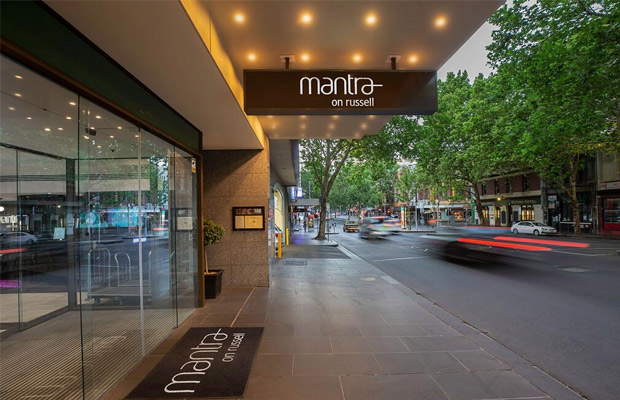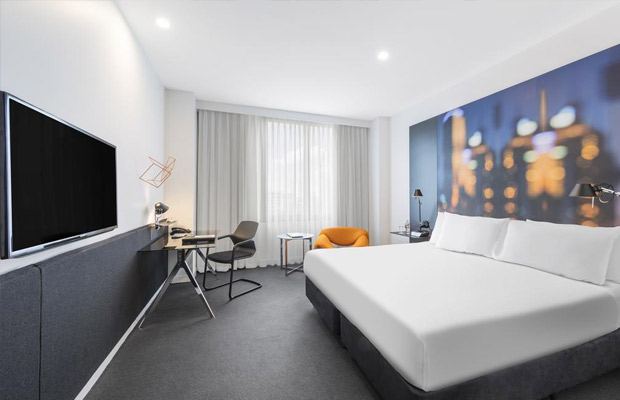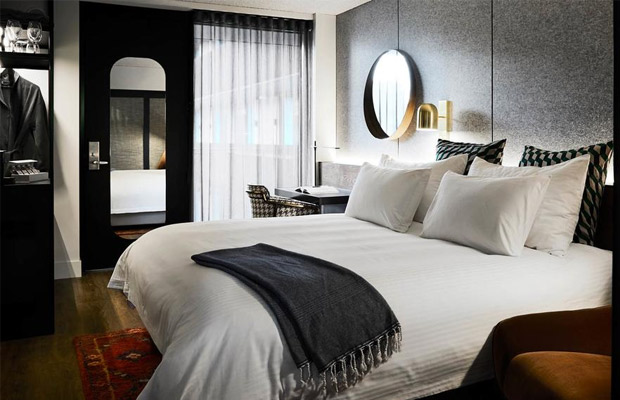Royal Exhibition Building
Royal Exhibition Building
Australia
Melbourne
Melbourne Travel Guide
Book Tour & Activities
Your tour in Melbourne.
Book your stay
Your hotel in Melbourne.
Overview
The Royal Exhibition Building is a World Heritage-listed building in Melbourne, Victoria, Australia, built in 1879-80 as part of the international exhibition movement, which presented over 50 exhibitions between 1851 and 1915 around the globe.
The building sits on approximately 26 hectares, is 150 metres long and is surrounded by four city streets. It is at 9 Nicholson Street in the Carlton Gardens, flanked by Victoria, Carlton and Rathdowne Streets, at the north-eastern edge of the central business district. It was built to host the Melbourne International Exhibition in 1880–81, and then hosted the even larger Centennial International Exhibition in 1888, and the formal opening of the first Parliament of Australia in 1901. The building is representative of the money and pride Victoria had in the 1870s. Throughout the 20th century smaller sections and wings of the building were subject to demolition and fire; however, the main building, known as the Great Hall, survived.
History
The Royal Exhibition Building was designed by the architect Joseph Reed of Reed and Barnes architecture, who also designed the Melbourne Town Hall, the State Library of Victoria, and the Baroque style gardens. The Royal Exhibition Building was the largest design completed by Reed and Barnes. According to Reed, the eclectic design was inspired by many sources. Composed of brick, timber, steel, and slate, the Exhibition Building is representative of the Byzantine, Romanesque, Lombardic and Italian Renaissance styles. The dome was modeled on the Florence Cathedral, while the main pavilions were influenced by the style of Rundbogenstil and several buildings from Normandy, Caen and Paris.[4] The building has the scale of the French Beaux Arts, with a cruciform plan in the shape of a Latin cross, with long nave-like wings symmetrically placed east–west about the central dome, and a shorter wing to the north.[1] The Great Hall is still in beautiful condition, crowned by an octagonal drum and dome rising 68 metres, and 18.3 metres across. The dome was formed using cast iron and timber frame and has a double shell. At the crossing, windows in the drum of the dome bring in sunlight for a bright open space. The interior is painted in the colour scheme of 1901, with murals and the words "Victoria Welcomes All Nations" under the dome surviving from 1888.[5] In 1888, electric lighting was installed for the Centennial International Exhibition, making it one of the first in the world that was accessible during night time. The interior decorations changed between the two exhibitions of 1880 and 1888. In 1880 the walls were left bare and windows and door joinery colored green. In 1888, walls were painted for the first time. The decoration was by interior designer John Ross Anderson.
It was built by David Mitchell, who also built Scots' Church and St Patrick's Cathedral. He was also the father of the famed soprano Dame Nellie Melba, who sang at the opening of the Provisional Parliament House in Canberra in 1927. Mitchell was a member of the Council of the Royal Agricultural society and also the Builders and Contractor's association.
The foundation stone was laid by Victorian governor George Bowen on 19 February 1879 and it was completed in just 18 months, opening on October 1, 1880, as the Melbourne International Exhibition. The building consisted of a Great Hall of over 12,000 square metres, flanking lower annexes to the north on the east and west sides, and many temporary galleries between.
Located in: Carlton Gardens
Address: 9 Nicholson St, Carlton VIC 3053, Australia
Opened: May 29, 1880
Construction started: 1879
Architectural styles: Gothic architecture, Rundbogenstil
Architect: Joseph Reed
Video Travel Inspiration
See Royal Exhibition Building on Map
Most Popular Cities

Siem Reap
Cambodia
Ho Chi Minh City
Vietnam
Beijing
China
Paris
France
London
United Kingdom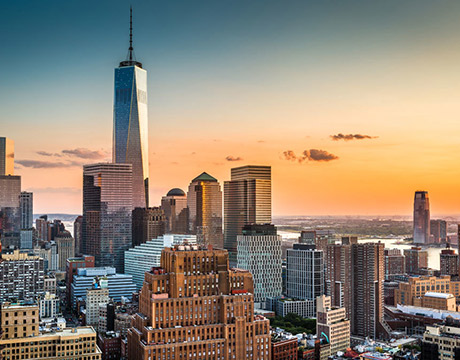
New York
USA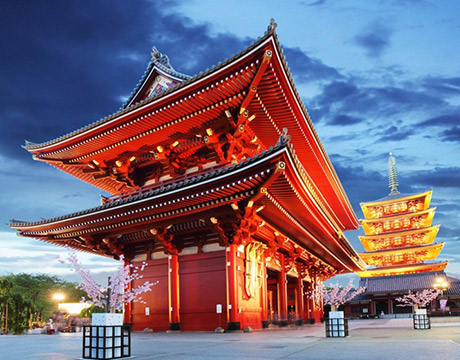
Tokyo
Japan
Bangkok
Thailand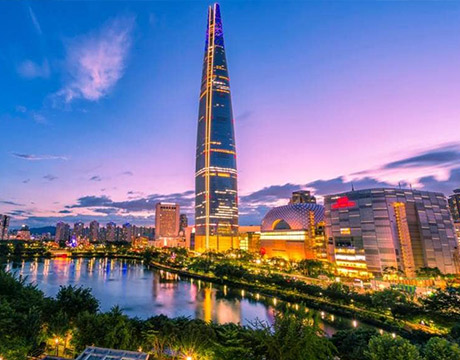
Seoul
South Korea
Vientiane
Laos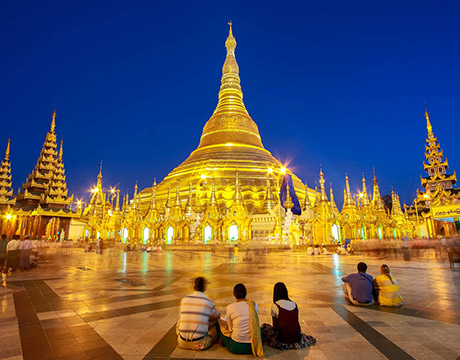
Yangon
Myanmar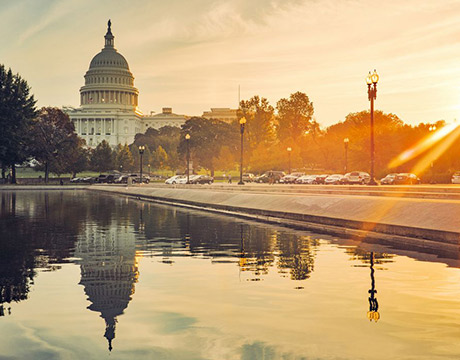
Washington DC
USA
Los Angeles
USA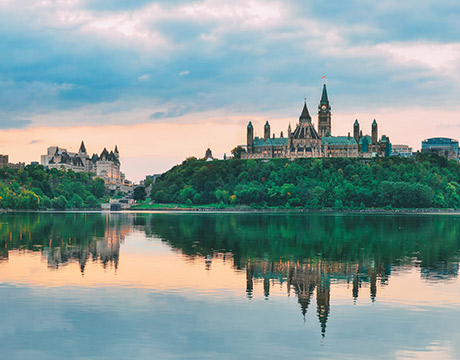
Ottawa
Canada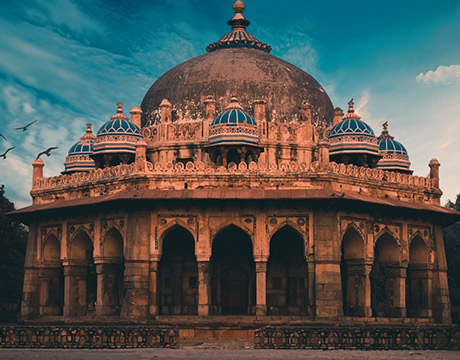
New Delhi
India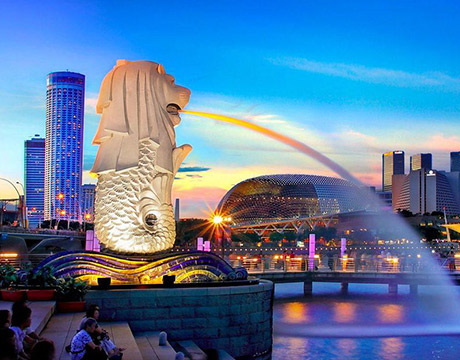
Singapore
Singapore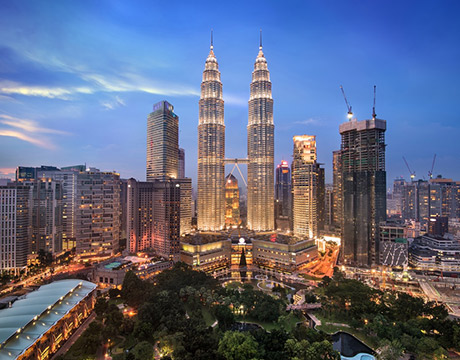
Kuala Lumpur
Malaysia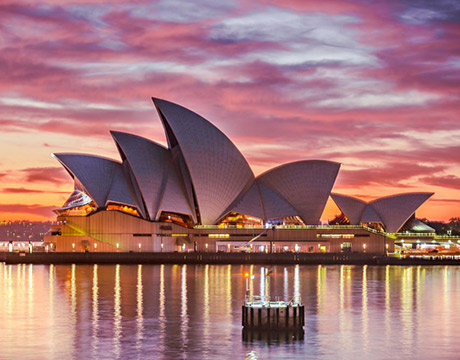
 English
English French
French Khmer
Khmer Thai
Thai Vietnamese
Vietnamese Chinese
Chinese Korean
Korean German
German Japanese
Japanese Italian
Italian Russian
Russian Spanish
Spanish Dutch
Dutch Indonesian
Indonesian Malay
Malay















