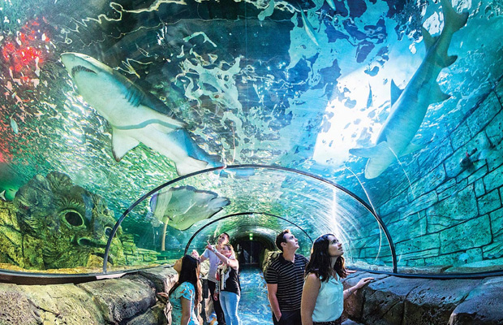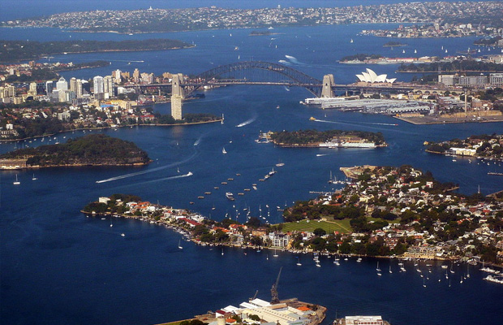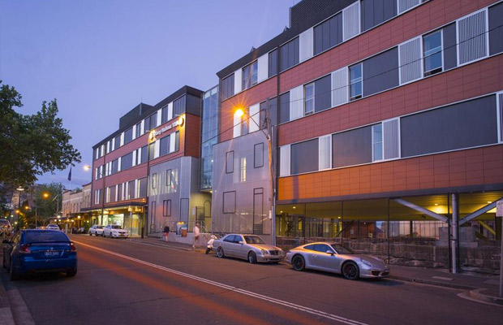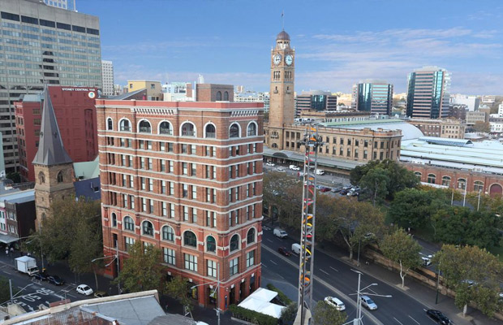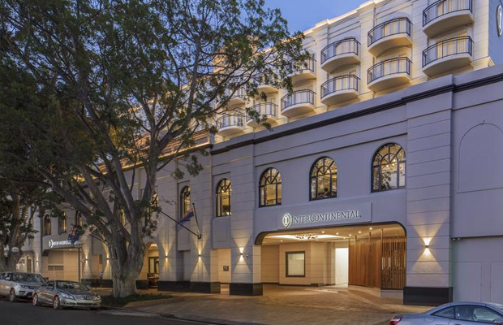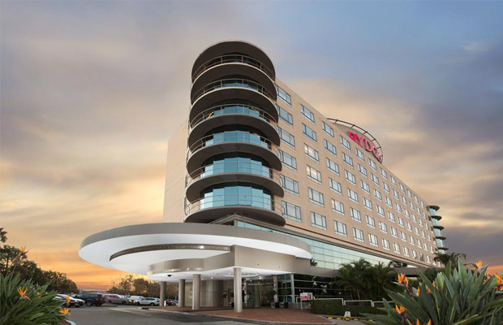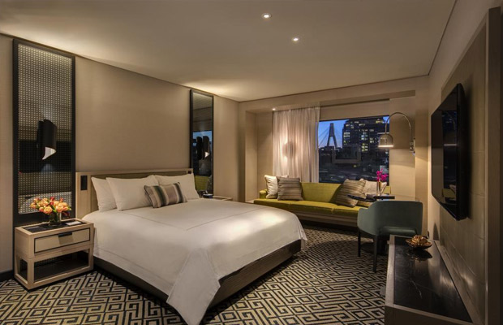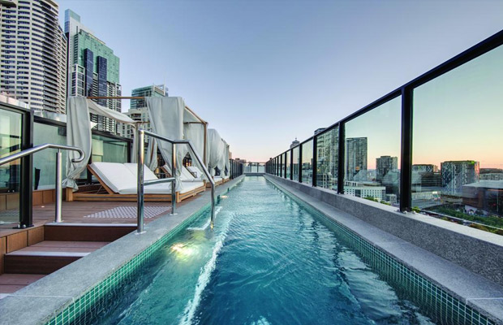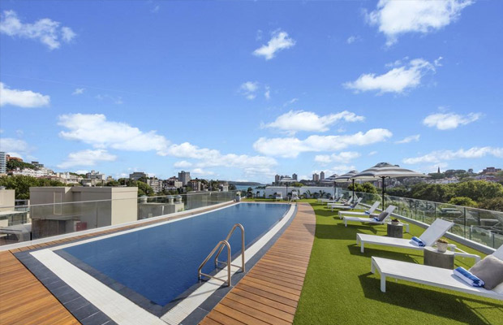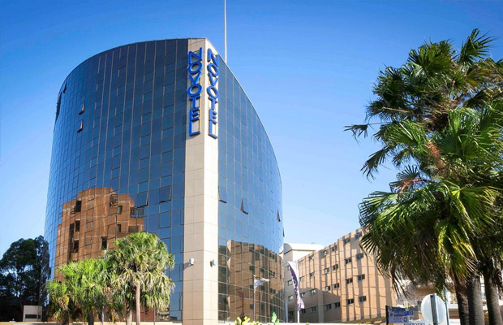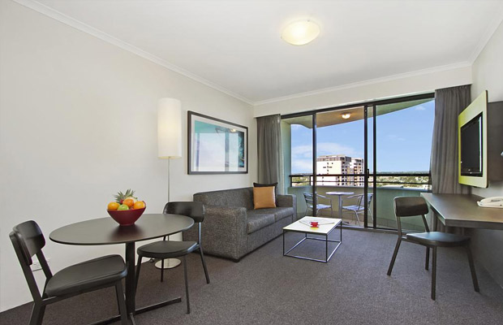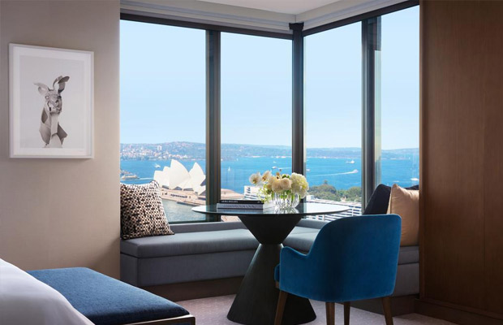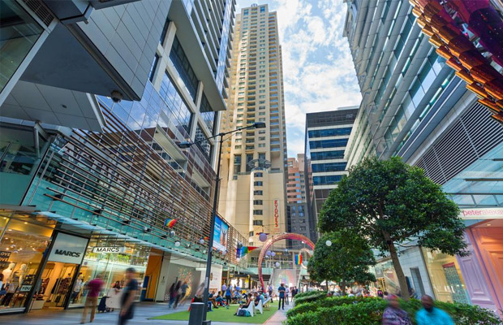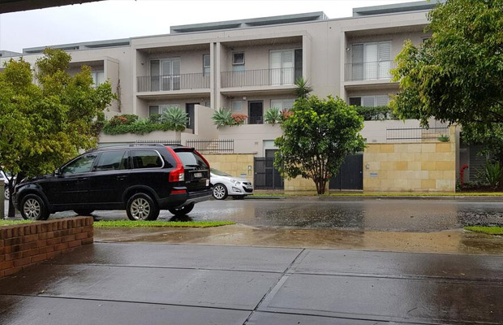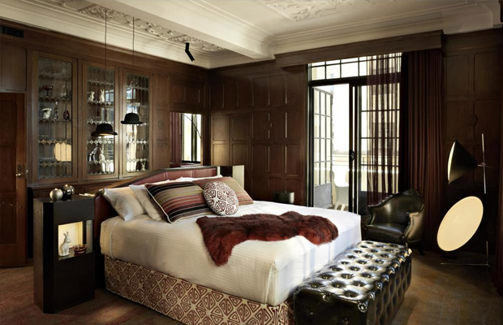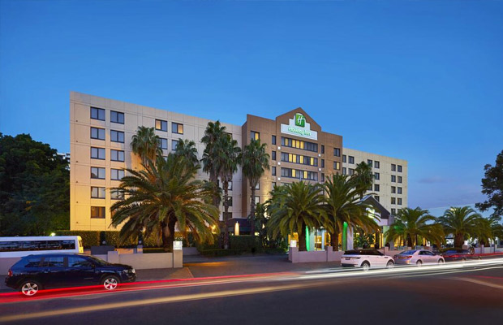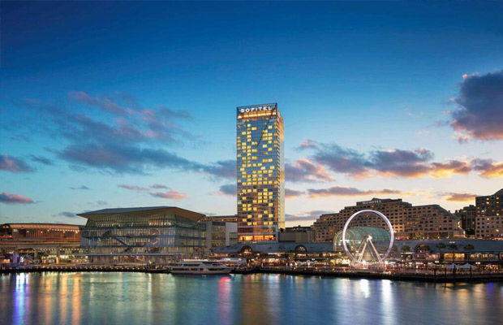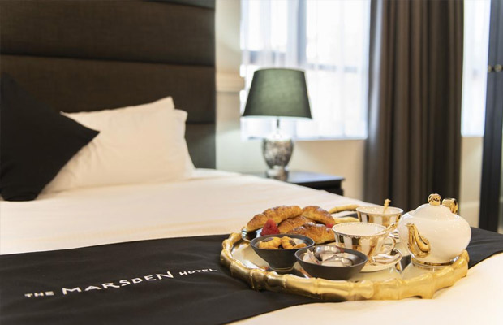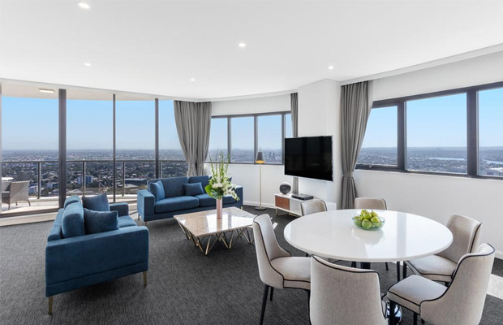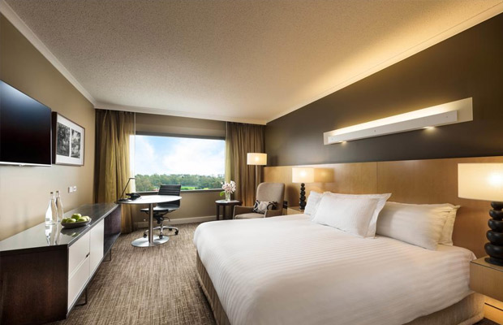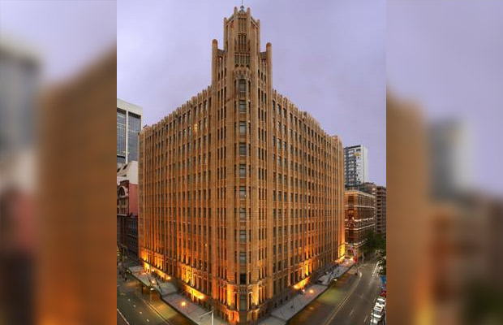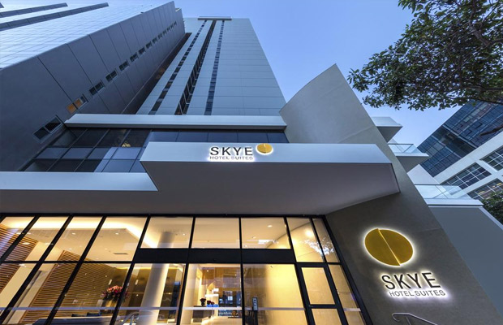Queen Victoria Building
Queen Victoria Building
Australia
Sydney
Sydney Travel Guide
Book Tour & Activities
Your tour in Sydney.
Book your stay
Your hotel in Sydney.
Overview
The Queen Victoria Building is a heritage-listed late-nineteenth-century building designed by the architect George McRae located at 429–481 George Street in the Sydney central business district, in the Australian state of New South Wales.
The Romanesque Revival building was constructed between 1893 and 1898 and is 30 metres wide by 190 metres long. The domes were built by Ritchie Brothers, a steel and metal company that also built trains, trams and farm equipment. The building fills a city block bounded by George, Market, York and Druitt Streets. Designed as a marketplace, it was used for a variety of other purposes, underwent remodelling and suffered decay until its restoration and return to its original use in the late twentieth century. The property is owned by the City of Sydney and was added to the New South Wales State Heritage Register on 5 March 2010.
History
Site and precursors
The site has been under the control of the Council of the City of Sydney since 1842, when Sydney Town was incorporated. It was previously the location for municipal markets, the first of which, a "simple storehouse", was put up by Gregory Blaxland. Under Governor Macquarie's leadership, it was subsequently envisaged as a "grand civic square" by architect Francis Greenway. In the 1830s, "four substantial stone halls" were built to the design of Ambrose Hallen[2]:page:40 and later the site was selected for the construction of "a marvellous centre of trade".
Design
Domes of the QVB and marble sculpture by William Priestly MacIntosh (Perier)
The building, on the "scale of a cathedral"[5] was designed by George McRae, a Scottish architect who had emigrated to Sydney in 1884.[6] At the time, Sydney was undergoing a building boom and since in architecture "no one school or style predominated", McRae produced four designs for the building in different styles (Gothic, Renaissance, Queen Anne and Romanesque) from which the Council could choose.[2]:page:50 The Council's choice of Victorian Romanesque style conveys the influences of American architect Henry Hobson Richardson. The use of columns, arches, and a prodigal amount of detail such as was used by McRae in the chosen design are typical of Richardsonian Romanesque, an eclectic style identifiably established between 1877 and 1886.
The dominant feature of the building is the central dome which consists of an interior glass dome and a copper-sheathed exterior, topped by a domed cupola. Smaller domes of various sizes are on the rooftop, including ones on each upper corner of the rectangular building. Stained-glass windows, including a cartwheel window depicting the arms of the City of Sydney, allow light into the central area, and the roof itself incorporates arched skylights running lengthways north and south from the central dome. The colonnades, arches, balustrades and cupolas are of typically intricate Victorian style.
The site, an entire city block, had previously been occupied by a produce market and the Central Police Court. These uses ceased in 1891 and the land was purchased by Sydney City Council. The Australasian Builder and Contractors' News described the four designs in July 1893 as "scholarly Renaissance", "picturesque Queen Anne", "classic Gothic" and "American Romanesque". The style chosen was the latter and the foundation stone was laid in December 1893 by the Mayor, Sir William Manning. This foundation stone was a five-tonne block of granite, levered and lowered into position at the corner of George and Druitt Streets. The ceremony was the first of a series in which successive mayors laid stones and plaques to mark the progress of construction. The building was notable for its employment in the expansive barrel-form roof of engineering systems which were very advanced at the time of construction. McRae is considered by architectural historians to have been one of the leading protagonists of the new construction methods and materials which were then beginning to break down the conservatism of building techniques. In achieving the strength and space of the building McRae used steel, iron, concrete, reinforcing, machine-made bricks, glass, imported tiles, fire-proofing, riveting and hydraulics on an unprecedented scale. The huge building was finally completed and opened with great ceremony on Mayor Matthew Harris on 21 July 1898. In a lavish ceremony, Alderman Harris said that the building was intended to be more than a municipal market. With judicious management, he said "a marvellous centre of trade will be established here."
A 1-min walk from Queen Victoria Building
Address: 111 York St, Sydney NSW 2000, Australia
Phone: +61 1800 727 546
Video Travel Inspiration
See Queen Victoria Building on Map
Most Popular Cities

Siem Reap
Cambodia
Ho Chi Minh City
Vietnam
Beijing
China
Paris
France
London
United Kingdom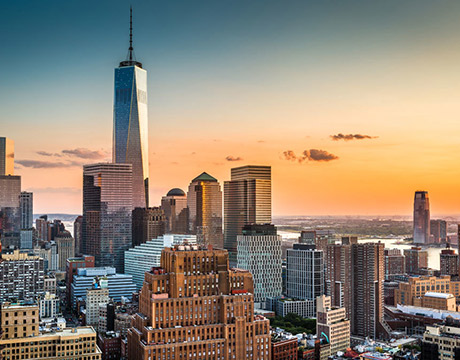
New York
USA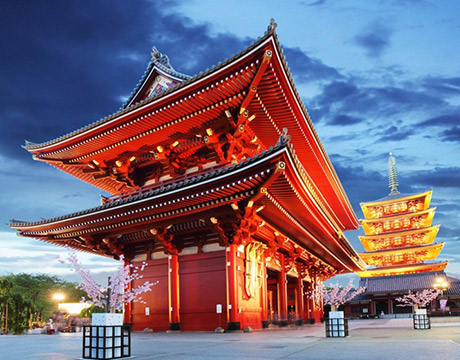
Tokyo
Japan
Bangkok
Thailand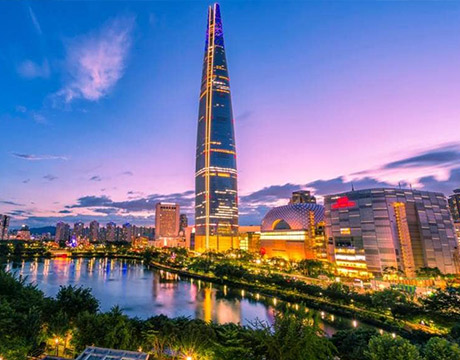
Seoul
South Korea
Vientiane
Laos
Yangon
Myanmar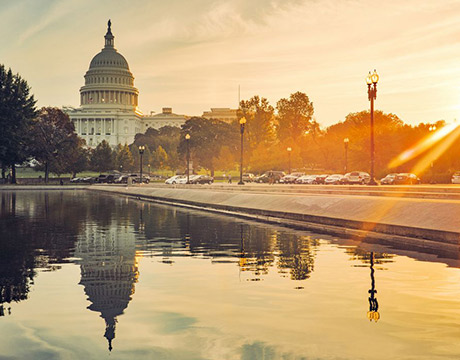
Washington DC
USA
Los Angeles
USA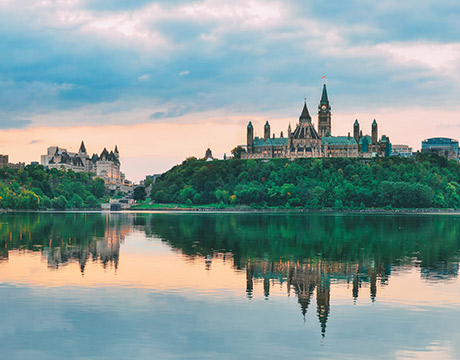
Ottawa
Canada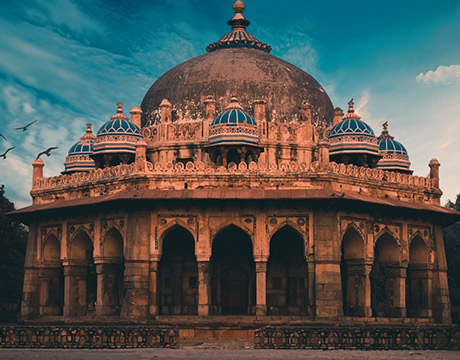
New Delhi
India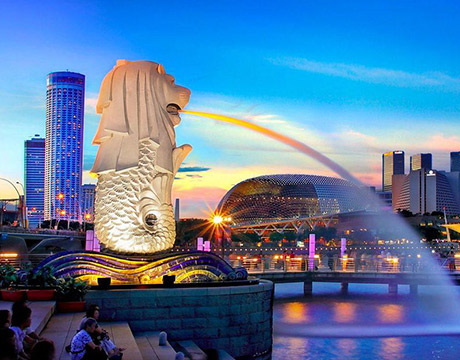
Singapore
Singapore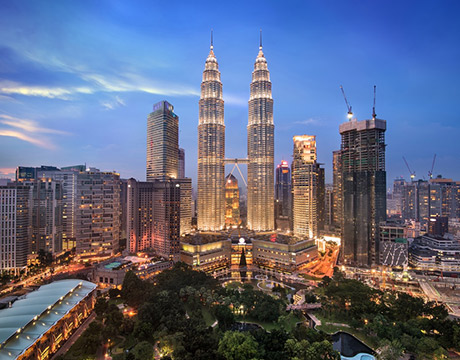
Kuala Lumpur
Malaysia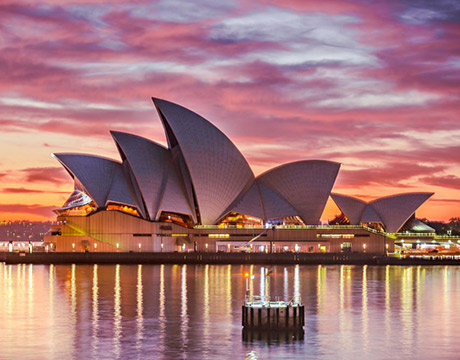
 English
English French
French Khmer
Khmer Thai
Thai Vietnamese
Vietnamese Chinese
Chinese Korean
Korean German
German Japanese
Japanese Italian
Italian Russian
Russian Spanish
Spanish Dutch
Dutch Indonesian
Indonesian Malay
Malay

